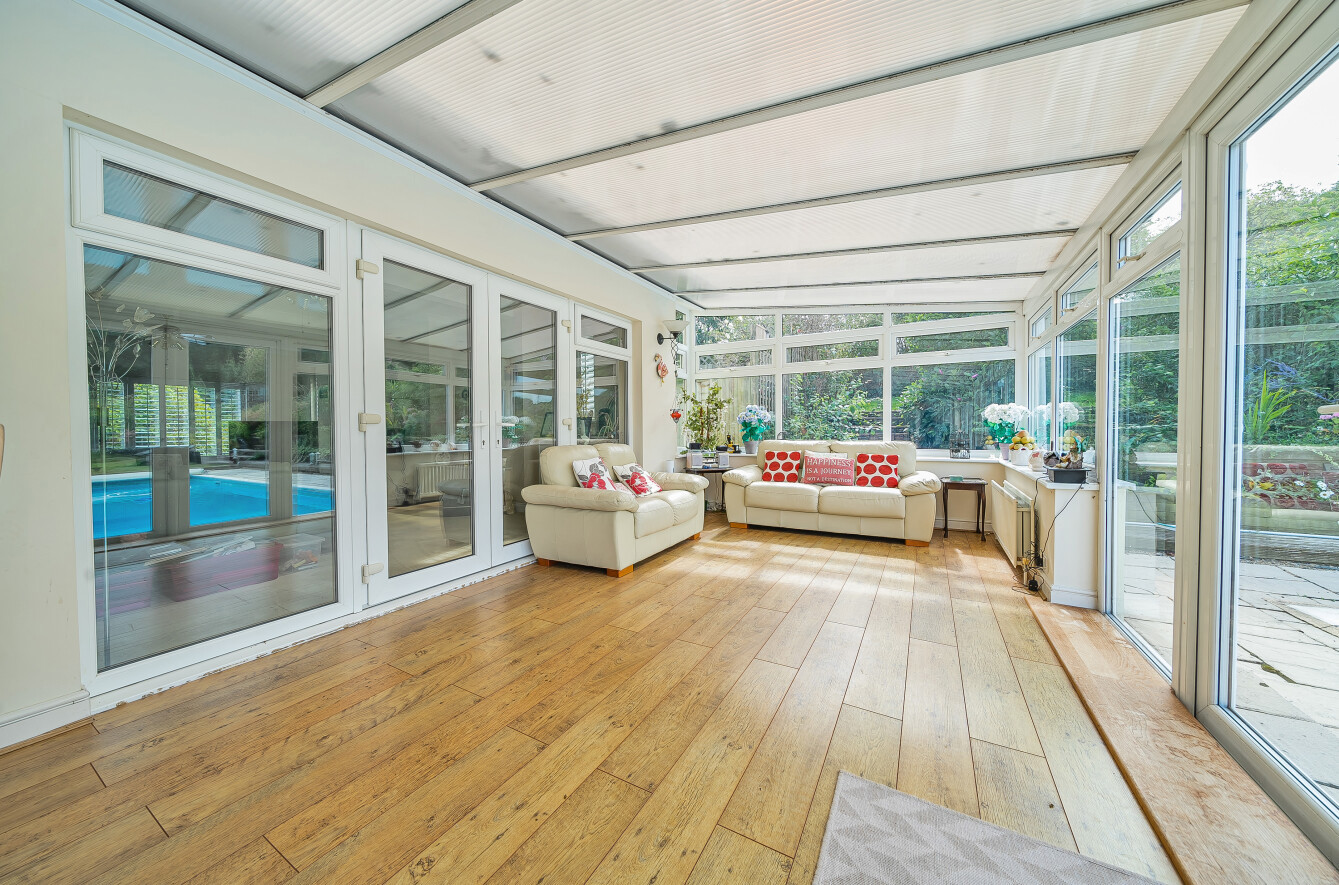
- 5 Bedrooms
- 4 Bathrooms
- 3 Receptions
Welcome to Ash Farm, a charming and expansive property situated in the idyllic setting of Scragged Oak Road, Detling. This exceptional residence offers a rare opportunity to own a substantial 4002 sq. Ft home nestled within beautifully landscaped grounds, extending to nearly an acre, providing both luxury and tranquillity.
Located in the picturesque setting, the property is set within a plot that extends to 0.95 of an acre. The property features a spacious main house, a sizable garage, and a versatile outbuilding, all surrounded by beautifully maintained grounds. With five bedrooms and three bathrooms, this home offers ample space for a family or those who enjoy entertaining.
The ground floor of Ash Farm is designed with both family living and entertaining in mind. Upon entering, you are greeted by large entrance hall with impressive American oak staircase, beyond this is a spacious lounge with large windows that flood the space with natural light and offer serene views of the surrounding garden. Adjacent to the lounge is a well-appointed conservatory, perfect for enjoying the beauty of the garden year-round.
The dining room is ideal for hosting dinner parties, while the adjoining kitchen/breakfast room is equipped with modern appliances and ample storage, making it a hub for culinary creativity. Additionally, the ground floor includes a study, utility room, and a convenient shower room.
Upstairs, the property offers five generously sized bedrooms, including the principal bedroom, which boasts an en-suite bathroom and fitted wardrobes. The other four bedrooms are all spacious and versatile, providing flexibility for use as guest rooms or home offices. A family bathroom serves the remaining bedrooms, with the second bedroom also benefitting from an en-suite shower room.
Ash Farm's extensive grounds offer a stunning outdoor space that complements the interior perfectly. The property includes a large, beautifully maintained garden, a heated swimming pool, and a unique timber outbuilding.
The timber outbuilding was initially designed and built to function as a cattery, complete with specialized facilities, and retains the capability to be used as such. Currently, this outbuilding serves as extensive storage space, but its original design offers versatility for future use.
The property also presents significant potential for further development. The garage and garden room could be converted into an independently accessed annex, subject to obtaining the relevant planning permissions. This addition would be ideal for extended family living or guest accommodation.
The property includes a substantial garage that provides secure parking and additional storage. The timber outbuilding, originally intended as a cattery, offers versatile space for various uses. A large, in and out driveway leads to the house, offering ample parking for several vehicles.
For further information or to arrange a viewing, please contact the listing agent.
///denoting.cracking.cakewalk







