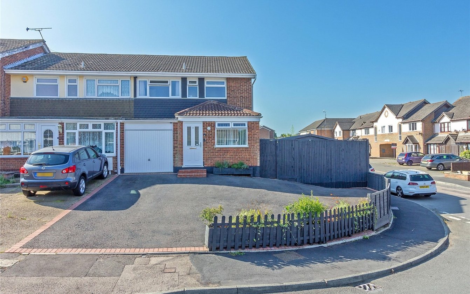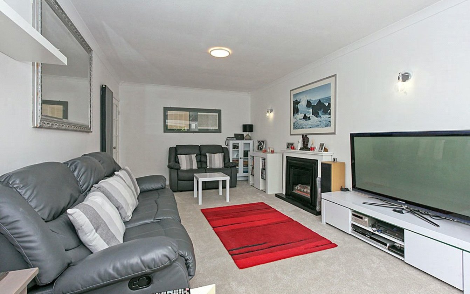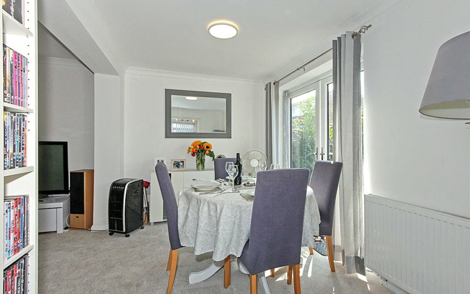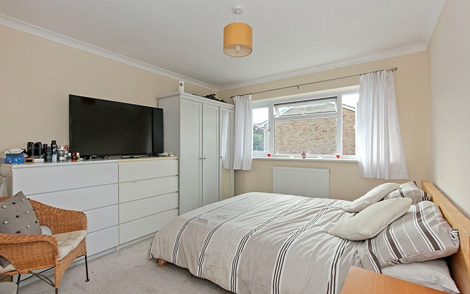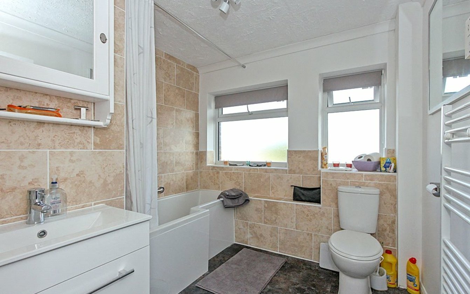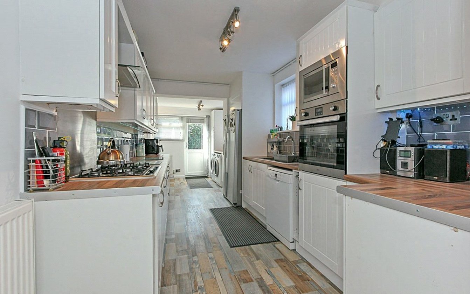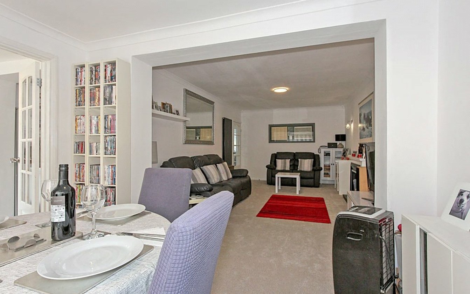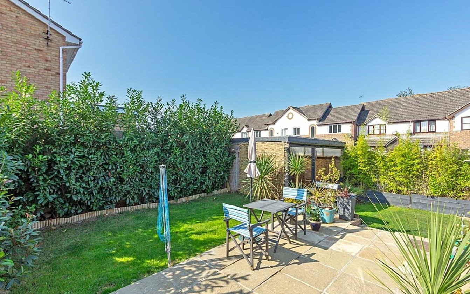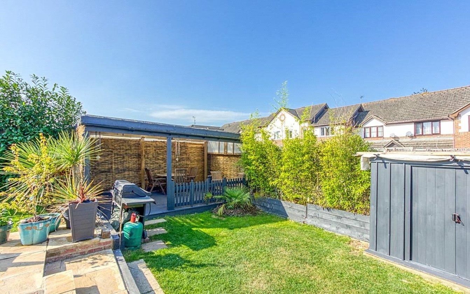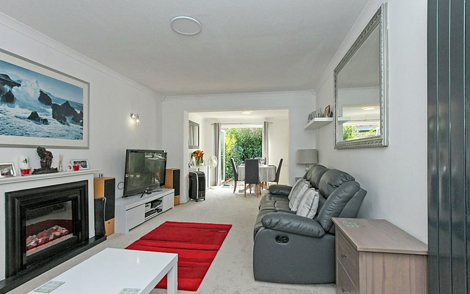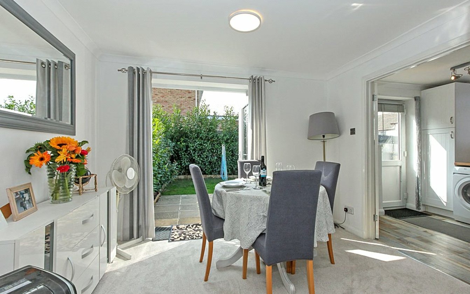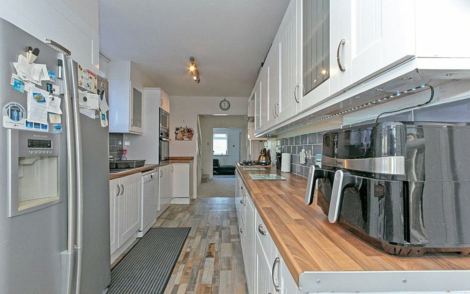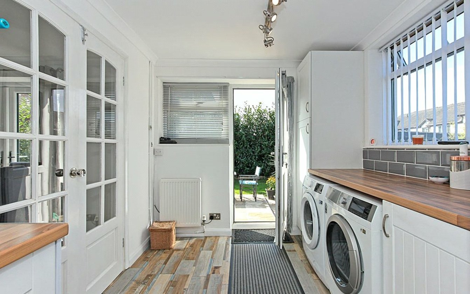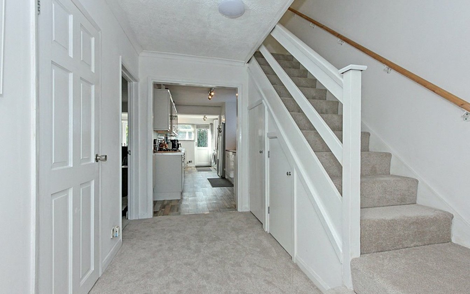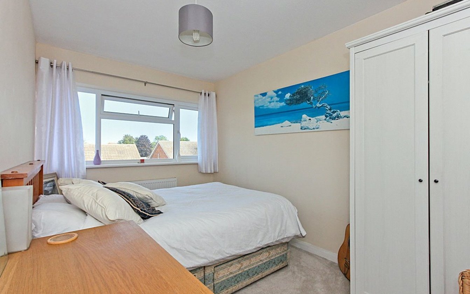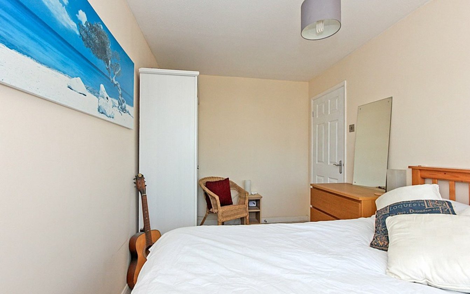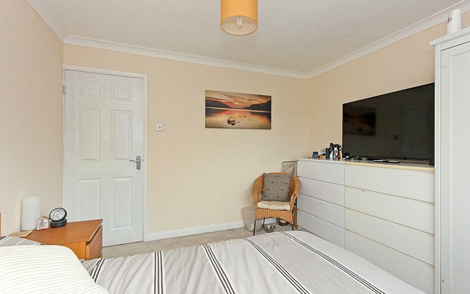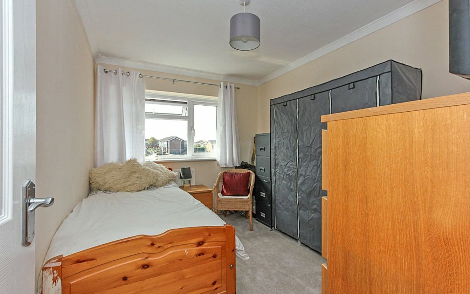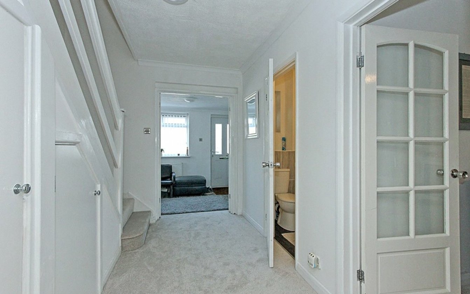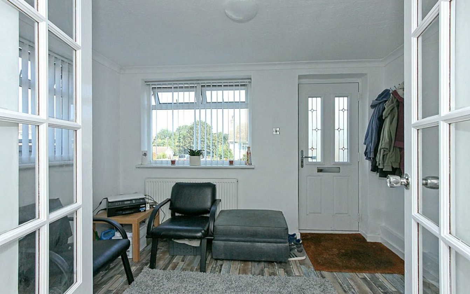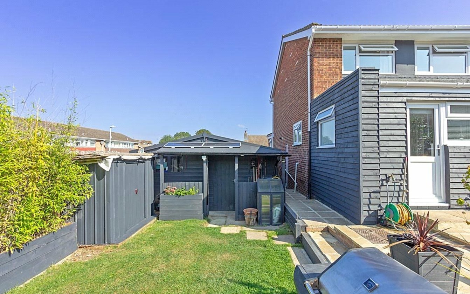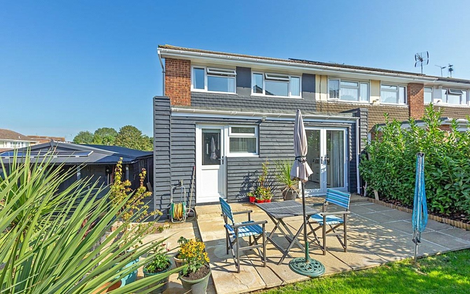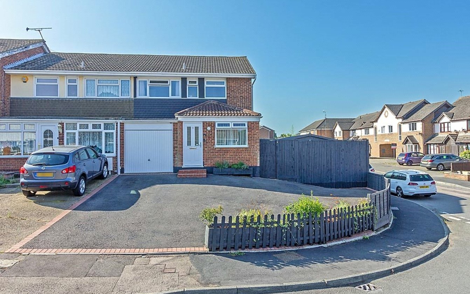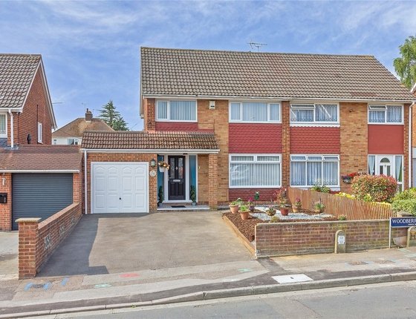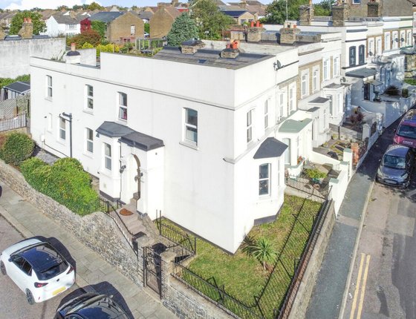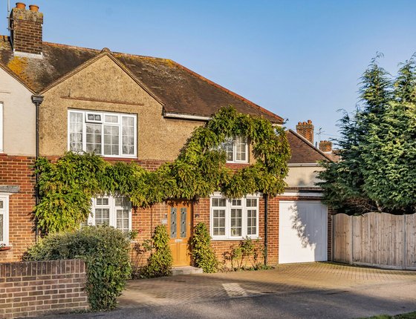3 Bedroom house for sale in Salisbury Close, Sittingbourne, Kent, ME10
Asking price £340,000
BEAUTIFULLY PRESENTED EXTENDED END OF TERRACE HOUSE WITH THREE BEDROOMS, MODERN KITCHEN AND BATHROOM, LANDSCAPED CORNER PLOT GARDEN, DRIVEWAY PARKING AND INTEGRAL GARAGE IN CONVENIENT AND POPULAR LOCATION TO THE EAST OF TOWN.
- Garden
- Terraced,End of Terrace
- House
- Garage
Quealy & Co is delighted to present this well-presented turnkey and modernized family home which the current owners have refurbished over the last four years, including all new flooring and carpets. The ground floor features a sleek modern kitchen, an inviting through lounge-diner and WC. Moving to first floor you will find three double bedrooms, and a modern family bathroom. The property is positioned on an excellent-sized corner plot, and the current owner has landscaped and maintained the garden to a beautiful standard. Furthermore, the property boasts an integral garage, a useful large outbuilding, and ample driveway parking. Salisbury Close is situated on the Vincent Park Estate, about 1.7 miles east of the town center. The estate offers local shopping facilities and a primary school. Viewings are strictly by appointment only and can be arranged by contacting our office.
Entrance porch: Double-glazed door and dual aspect double-glazed windows, led light.
Entrance hall: stairs to upstairs, cloakroom
with wc and vanity inset sink, 2 x under stairs cupboards, 1
houses boiler, led light.
Kitchen : Fitted with a modern range of matching wall and base units with worksurfaces over. 5 burner stainless steel gas hob with stainless steel canopy,
built in fan assisted oven and integrated
microwave, Inset stainless steel 1 1/2 bowl sink, Bosch dishwasher (staying) and LG stainless steel American fridge freezer (staying) double glazed window, led lights, double-glazed window.
Utility room: space for washing machine and tumble dryer, with a range of matching wall, tall larder and base units dual aspect double glazed windows and double-glazed back door, led lights.
Sitting room: Open to dining area, fireplace
with surround, led remote control lighting.
Dining area : Led remote control lighting,
Overlooking rear garden Double glazed
French doors.
Main bedroom: Rear aspect. Double glazed
window.
Bedroom two: Front aspect Double glazed
window.
Bedroom three: rear aspect Double glazed
window.
Bathroom: Wash hand basin in Vanity unit wc, large shower bath with thermostatic bar shower, led lights.
Outside
To front: Driveway with parking for 5-6 cars integral garage new up and over door power and light.
Rear garden: Laid to lawn with shrub borders. Patio area, decked under cover pagoda, shed and large outbuilding, side gate to front.
Stamp Duty for this property would be {price}*
*Based on this being your first property purchase, please recalculate if this isn’t the case.
Recalculate Stamp DutyMortgage Repayments for this property would be {price}/m*
*Based on having a {deposit}% deposit, an annual interest rate of {interest}% and repayment over {years} years.
Recalculate PaymentsOur experts have handpicked some great mortgage deals.
Based on the current lending policies of banks and evaluation of income and related documents.
View Mortgage DealsAbout Sittingbourne
Sittingbourne is ready to step up its image by embracing a £46 million regeneration scheme, designed to create a ‘destination town’. The Spirit of Sittingbourne masterplan contains new apartments, an eight-screen cinema, new restaurants and an improved public realm –a vision already turning heads.
