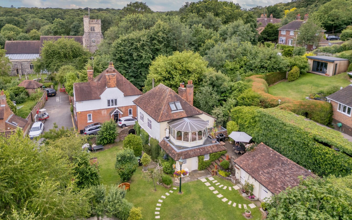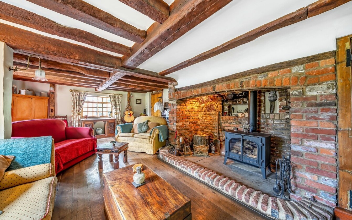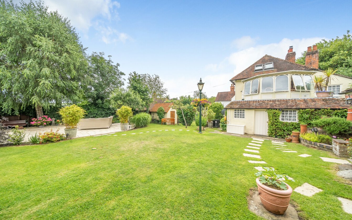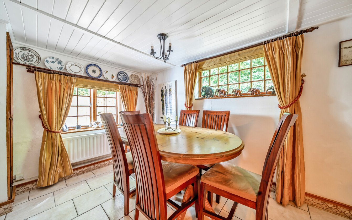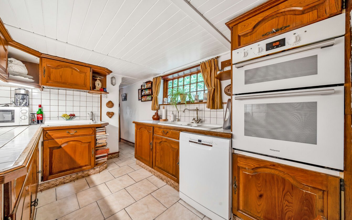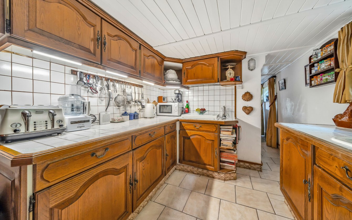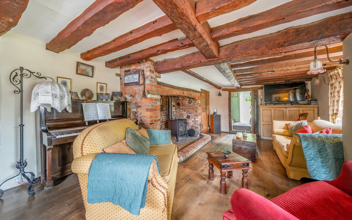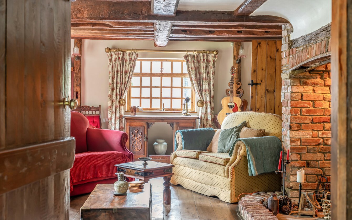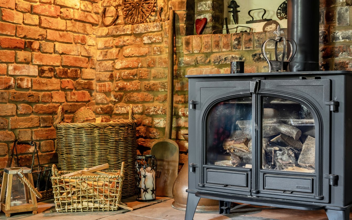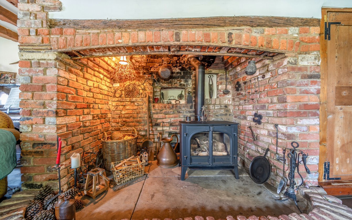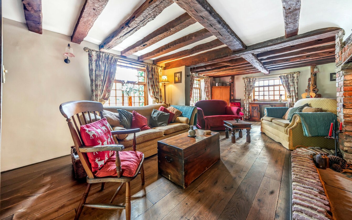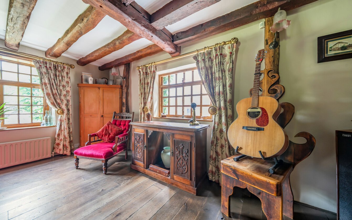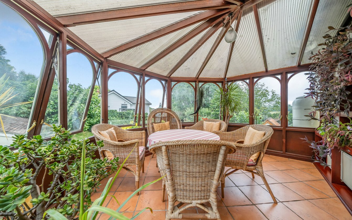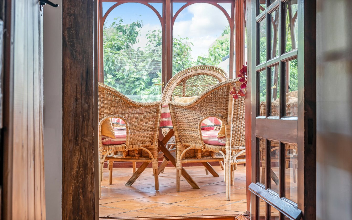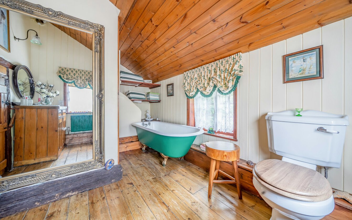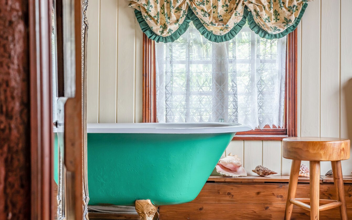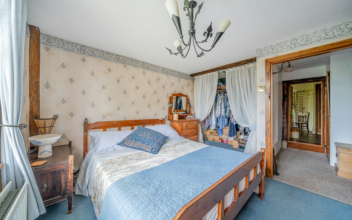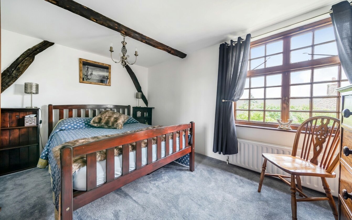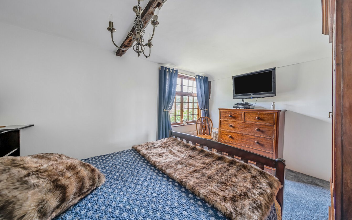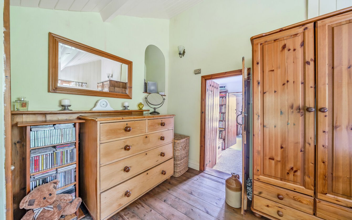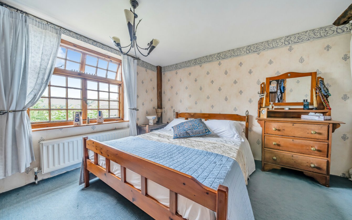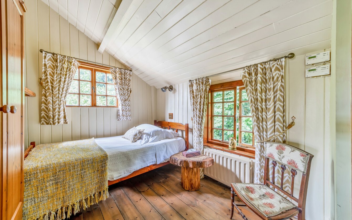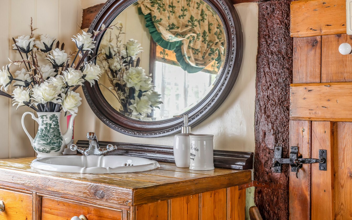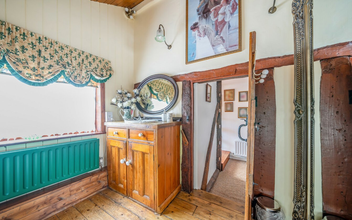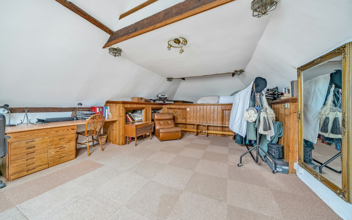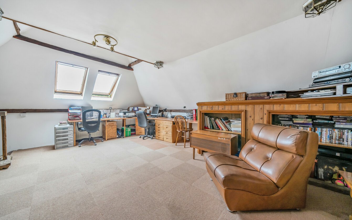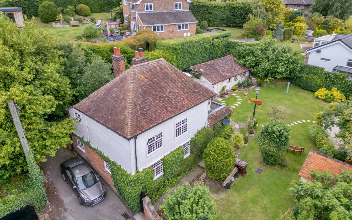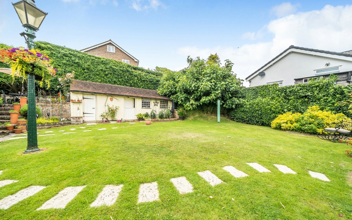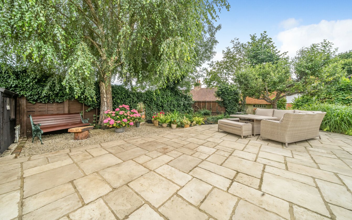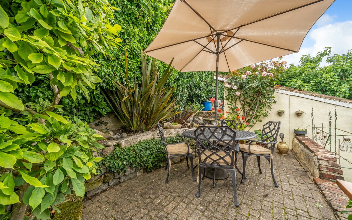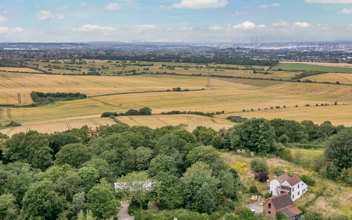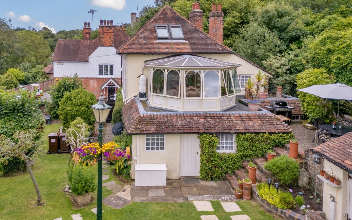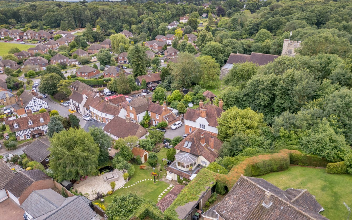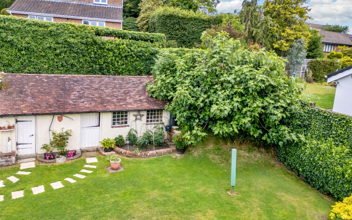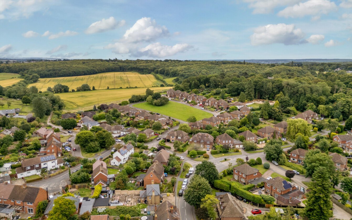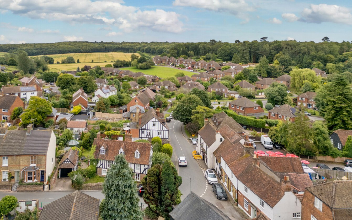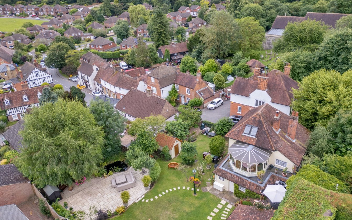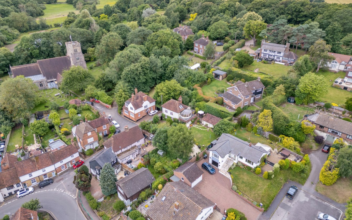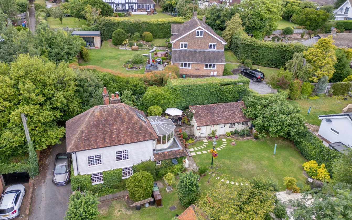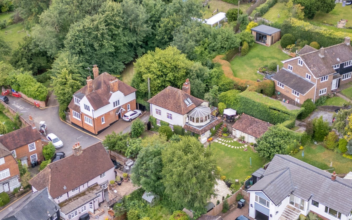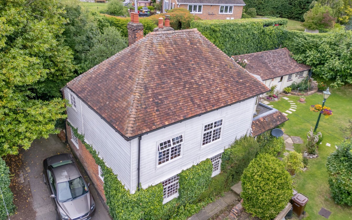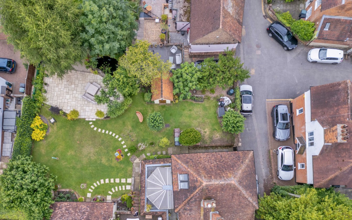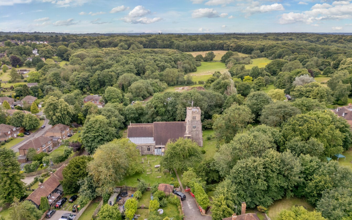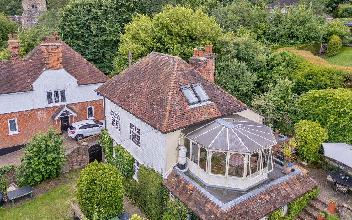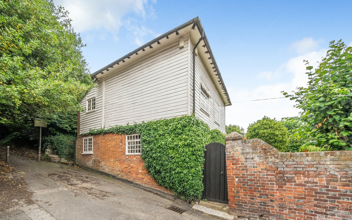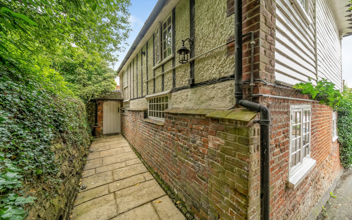4 Bedroom house for sale in Butchers Hill, Shorne, Gravesend, Kent, DA12
Asking price £850,000
DETACHED PERIOD PROPERTY SITUATED IN CLOSE PROXIMITY TO SHORNE COUNTRY PARK WITH MANY ORIGINAL FEATURES, FOUR BEDROOMS, LOUNGE, DINING ROOM, OUTBUILDINGS AND LARGE REAR GARDEN
- Garden,Conservatory,Cloakroom
- Outbuilding
- Detached
- House
- On Street Parking
Hillside Farm began its life during the late Middle Ages and has undergone numerous transformations over the centuries. Once serving as a barn during the early Victorian era, it was later converted back into a dwelling with a Victorian extension. Purchased by the current owners in 1980, the property has been meticulously renovated to a high standard, resulting in a comfortable four-bedroom family home located in the highly sought-after village of Shorne.
Shorne offers a local school for children aged 5-11 years, just a 5-minute walk from the property. The village provides access to two grammar schools in Gravesend and Rochester. Conveniently situated near the A2 and M2 motorways, the property offers easy access to London and Dover, and is only a 10-minute drive from Ebbsfleet International Station. Hillside Farm is located at the end of a road leading to an alleyway that provides access to Shorne Country Park. The property has adequate parking for three vehicles. The thick walls of the house ensure it remains cool in the summer and warm in the winter.
The ground floor features a welcoming large hallway leading to the main areas of the house. The quaint kitchen includes a walk-in larder for additional storage. A utility room offers convenience for laundry and extra storage needs. The large living room, with its inglenook fireplace and new eco-efficient wood burner, provides a cozy and inviting atmosphere. A practical cloakroom and toilet complete the ground floor facilities.
On the first floor, there are two double bedrooms that are spacious and comfortable, providing ample space for furnishings. A single bedroom, featuring an original fireplace, adds a touch of historical charm. The large family bathroom is equipped with a roll-top bath and a modern walk-in shower. The south-facing conservatory is a bright and airy space perfect for relaxation and enjoyment of garden views.
The second floor boasts a very large room featuring a platform bed and an office-style work surface suitable for four workstations. Additional storage is available with under-platform storage and a small loft area. Velux windows allow natural light to brighten the space.
The garden includes a water softener that services the house, except for filtered drinking water in the kitchen and one of the two outside taps. A large outbuilding, suitable for conversion into a granny annex, and a shed with a peg-tile roof matching the house and outbuilding are also present. Two patios provide outdoor space for relaxation and entertainment, while a pond adds a tranquil feature to the garden.
This exceptional home offers a blend of historical charm and modern convenience, making it perfect for families seeking a unique and comfortable living space. Don't miss the opportunity to make Hillside Farm your new home.
For more information or to arrange a viewing, please contact us today.
///places.vibe.trails
Stamp Duty for this property would be {price}*
*Based on this being your first property purchase, please recalculate if this isn’t the case.
Recalculate Stamp DutyMortgage Repayments for this property would be {price}/m*
*Based on having a {deposit}% deposit, an annual interest rate of {interest}% and repayment over {years} years.
Recalculate PaymentsOur experts have handpicked some great mortgage deals.
Based on the current lending policies of banks and evaluation of income and related documents.
View Mortgage DealsAbout Sittingbourne
Sittingbourne is ready to step up its image by embracing a £46 million regeneration scheme, designed to create a ‘destination town’. The Spirit of Sittingbourne masterplan contains new apartments, an eight-screen cinema, new restaurants and an improved public realm –a vision already turning heads.
