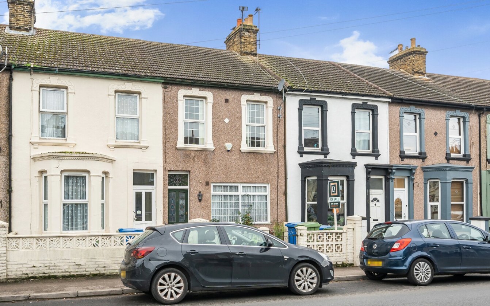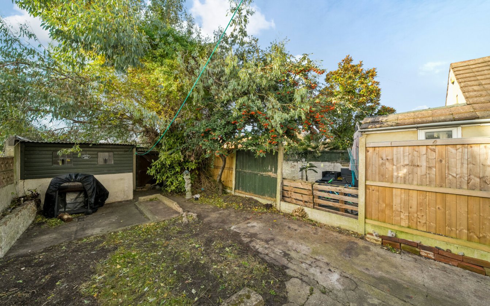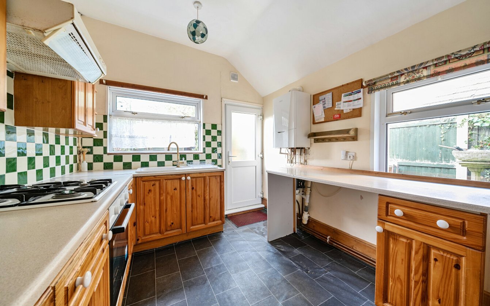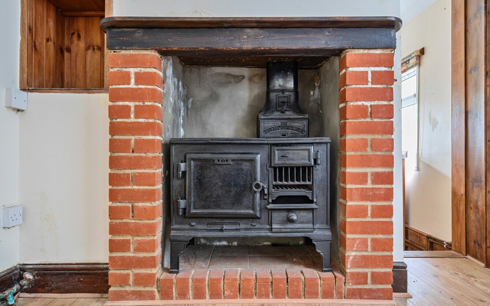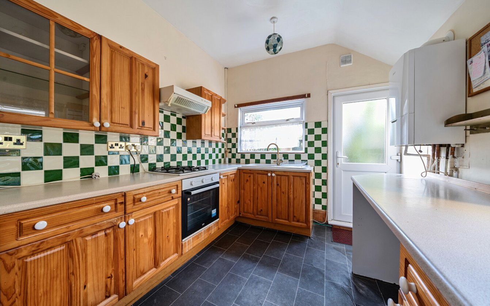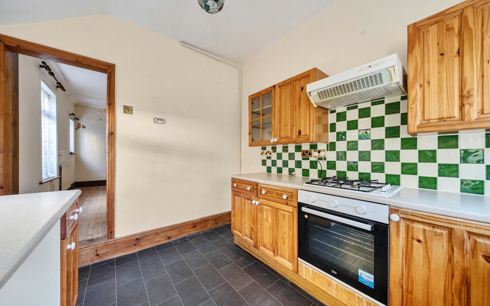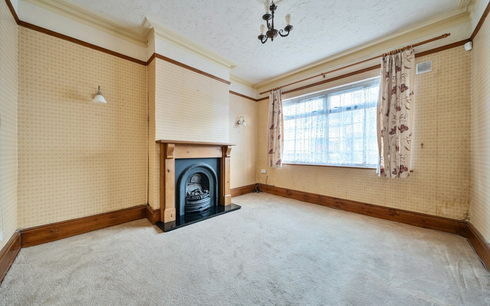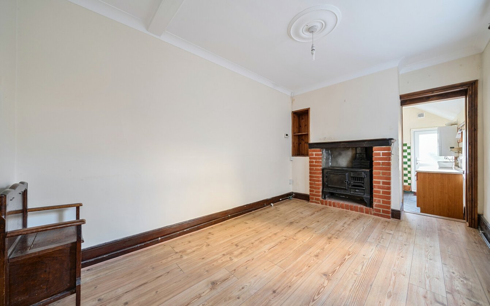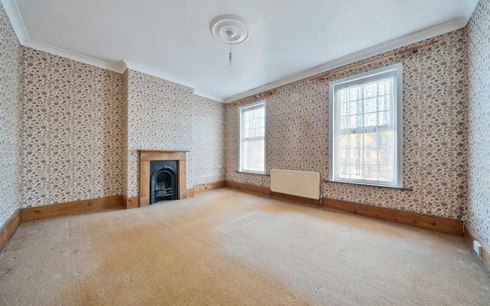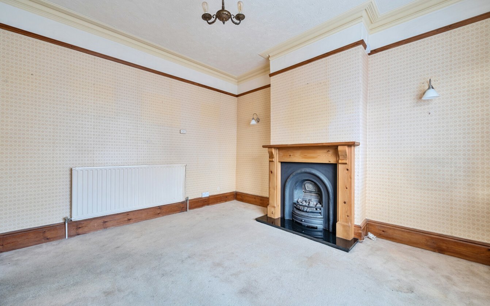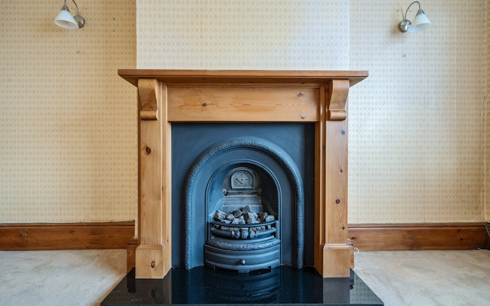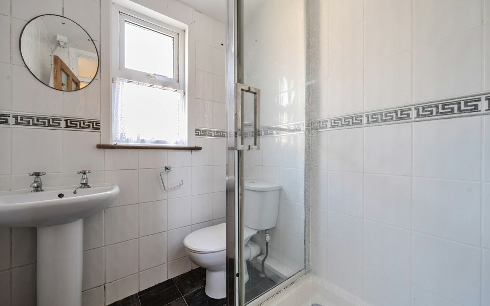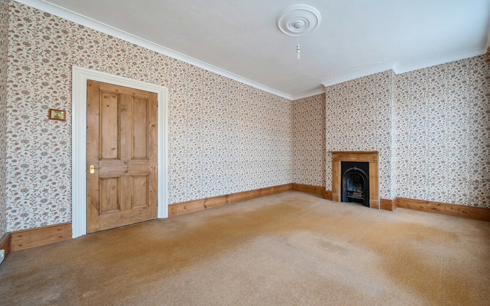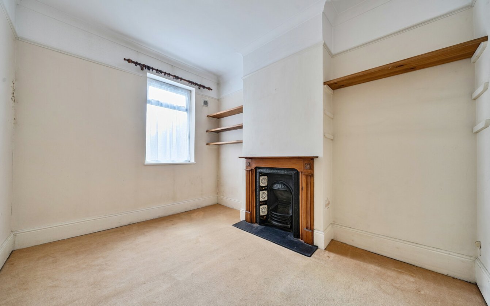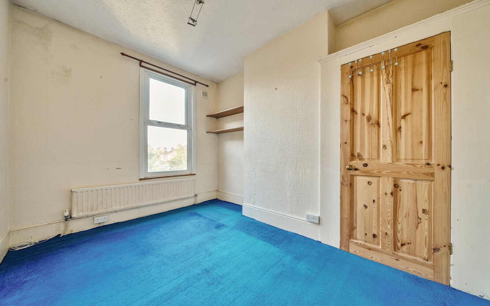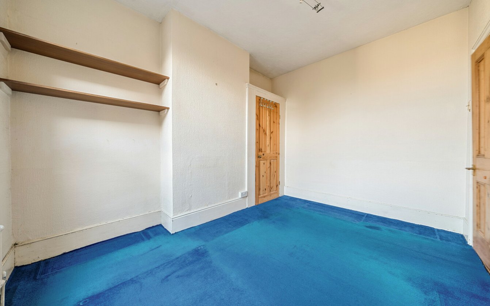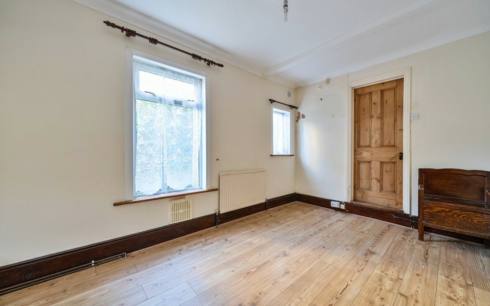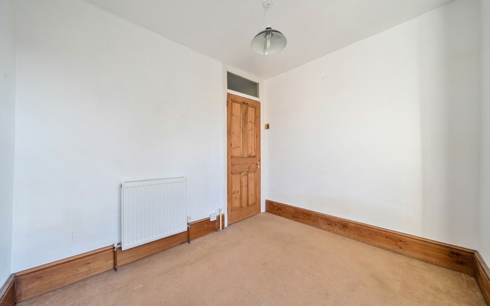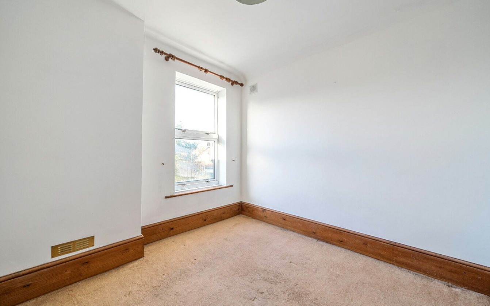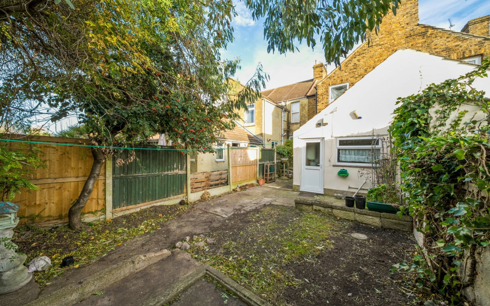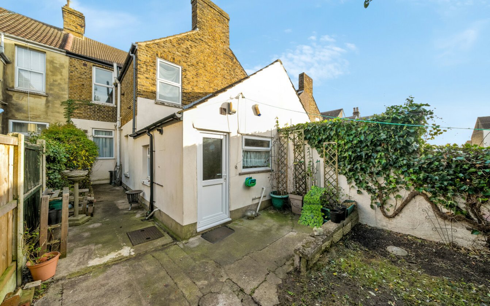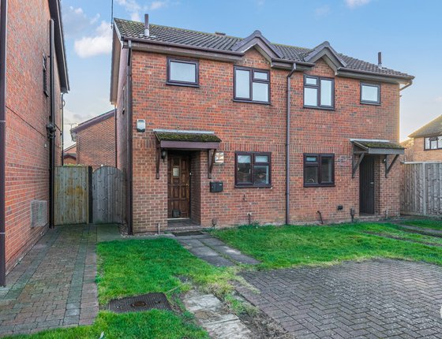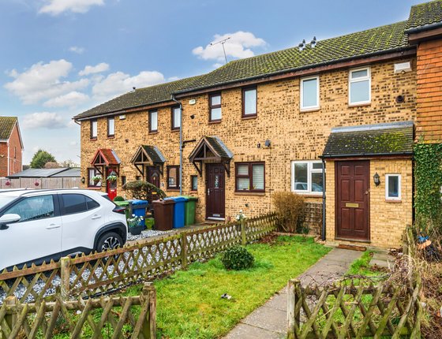4 Bedroom house for sale in High Street, Sheerness, Kent, ME12
Offers in Excess of £230,000
NO ONWARD CHAIN | 3/4 BEDROOMS | SPACIOUS TERRACED HOUSE | FIRST FLOOR SHOWER ROOM | FITTED KITCHEN | LOUNGE | BREAKFAST ROOM | DINING/BEDROOM | GOOD SIZED GARDEN | CONVENIENT LOCATION
- Terraced
- Garden
- House
This terraced house on Sheerness High street, offers a comfortable layout with a total area of around 1,115 sq ft (103.5 sq m). With period features throughout, the ground floor, there is a cosy reception room with a fireplace, leading to a dining room that connects to a practical kitchen fitted with wooden cabinets and a tiled backsplash, providing ample storage and workspace. What was once used as a separate dining room is now used as bedroom two.
The first floor includes three bedrooms bedrooms, allowing flexibility for family living or home office use. The main bedroom is spacious, with additional bedrooms that are well-suited for children, guests, or as study areas. A family bathroom is also located on this level.
Outside, the property features a private garden area with mature plants, offering a peaceful space to unwind. The home's exterior has a traditional look, fitting in well with the surrounding properties. This house is well-suited for a family or anyone looking for a straightforward, functional home in a central location.
///gasp.agents.overcomes
Stamp Duty for this property would be {price}*
*Based on this being your first property purchase, please recalculate if this isn’t the case.
Recalculate Stamp DutyMortgage Repayments for this property would be {price}/m*
*Based on having a {deposit}% deposit, an annual interest rate of {interest}% and repayment over {years} years.
Recalculate PaymentsOur experts have handpicked some great mortgage deals.
Based on the current lending policies of banks and evaluation of income and related documents.
View Mortgage DealsAbout Sittingbourne
Sittingbourne is ready to step up its image by embracing a £46 million regeneration scheme, designed to create a ‘destination town’. The Spirit of Sittingbourne masterplan contains new apartments, an eight-screen cinema, new restaurants and an improved public realm –a vision already turning heads.
