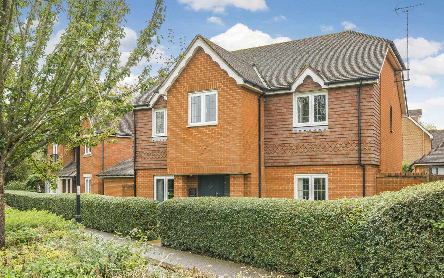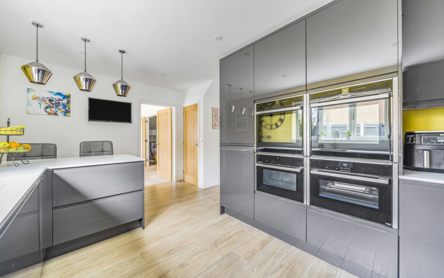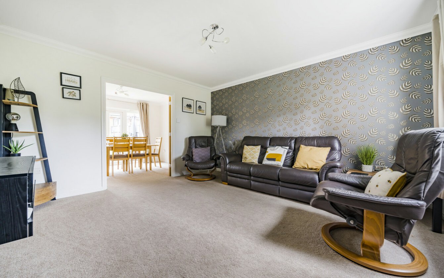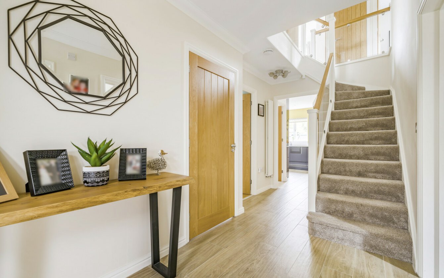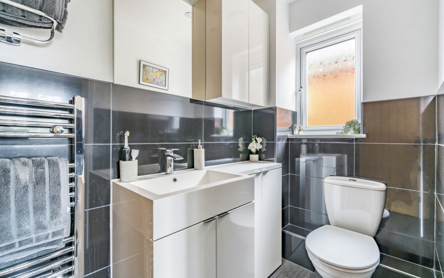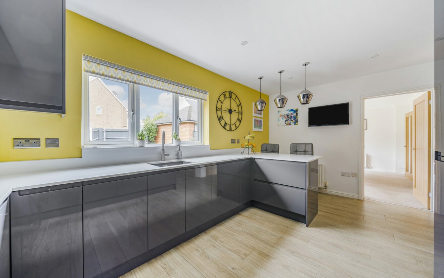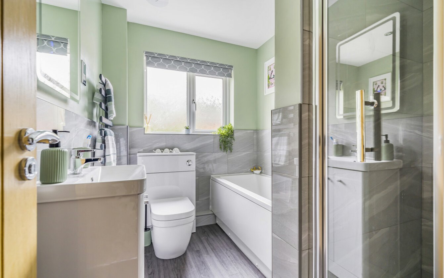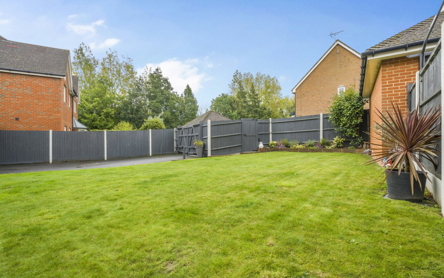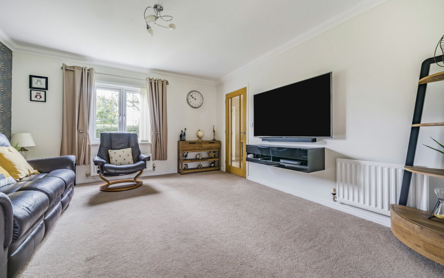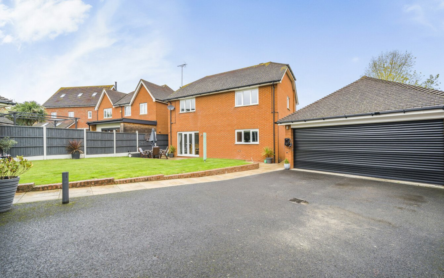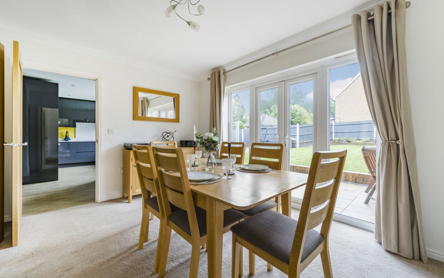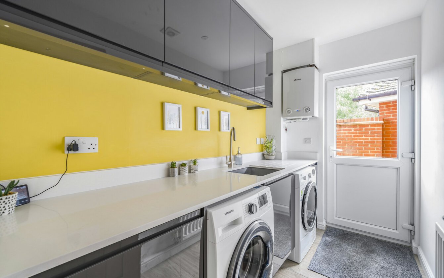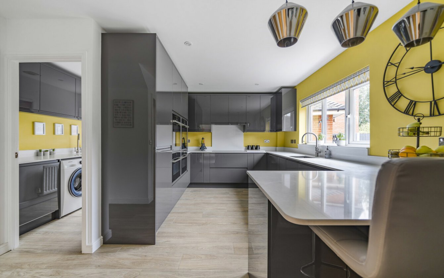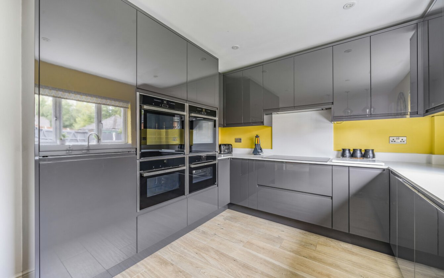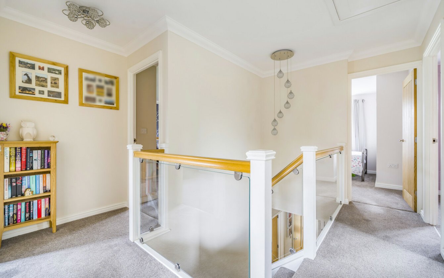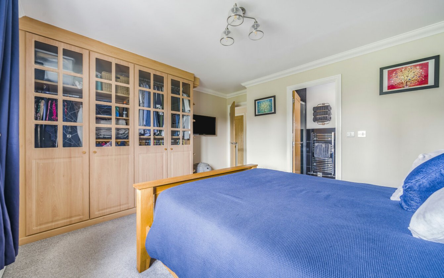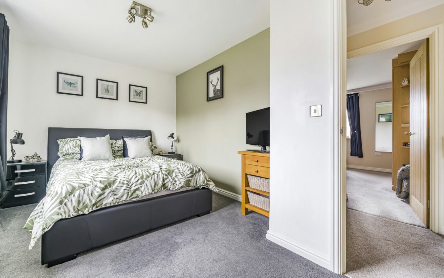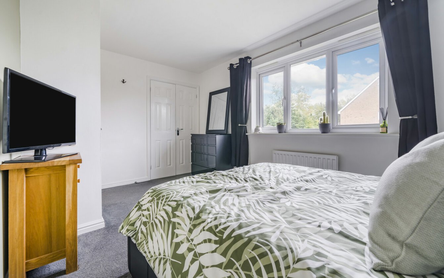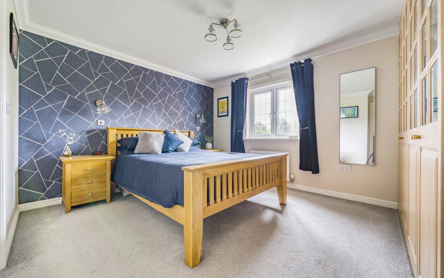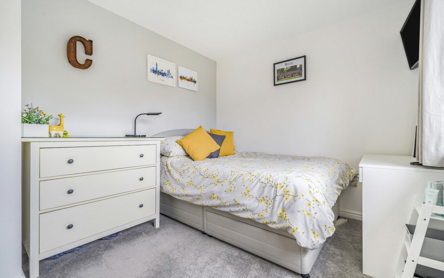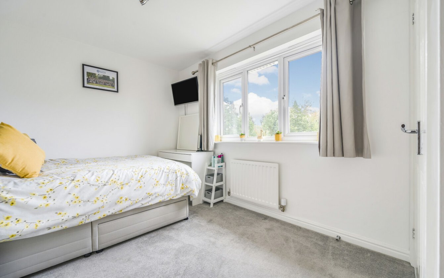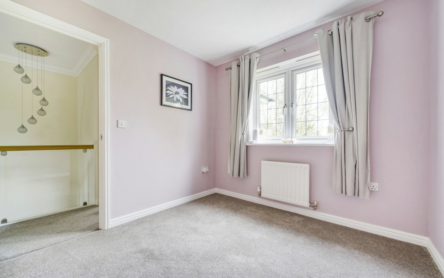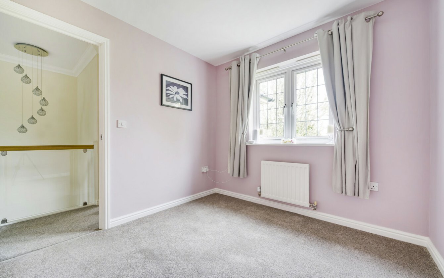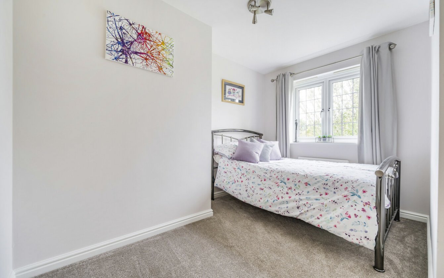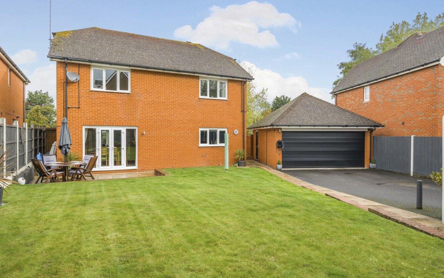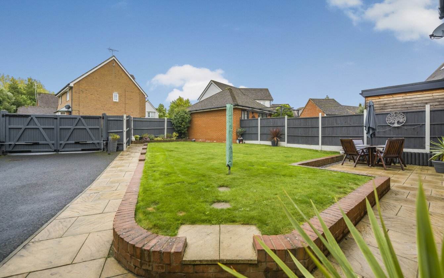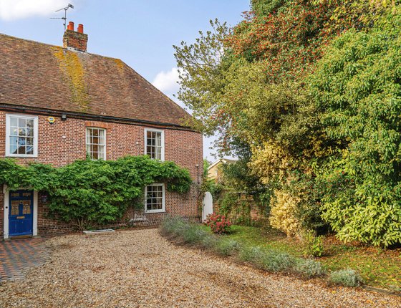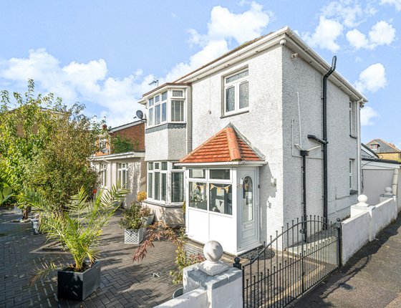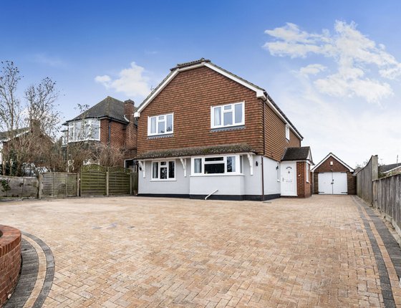5 Bedroom house for sale in Snowdrop Walk, Sittingbourne, ME10
Offers Over £560,000
Five Bedrooms | Detached House | Two Reception Rooms | Family Bathroom | En-Suite to Bedroom One | Utility Room | Downstairs Study | Total: 1887 Sq Ft | Cul-De-Sac Location | Off Road Parking | Double Detached Garage | 0.3 of a Mile to Fulston Manor School
- Garden
- Detached
- House
- Off Street Parking,Double Garage
Nestled in this Cul-De-Sac location of Snowdrop Walk, this impressive five-bedroom detached home offers spacious and versatile living accommodation perfectly suited for families spread across a total area of 1,887 square feet. This immaculately presented family home boards two generously sized reception rooms ideal for entertaining and family living. The kitchen is complemented by a separate utility room, and for those working from home, the downstairs study provides a quiet workspace.
Upstairs, the master bedroom benefits from an en-suite bathroom with four further well-proportioned bedrooms with an additional family bathroom.
Externally, the features keep flowing with a large detached double garage, providing ample parking or storage space with additional off-road parking if required.
Set in this unusual walkway setting, this large family home is just 0.3 of a mile of Fulston Manor School and is a must view to appreciate what is on offer.
For more information or to arrange a viewing, please contact Quealy & Co.
///empty.loss.bowls
Stamp Duty for this property would be {price}*
*Based on this being your first property purchase, please recalculate if this isn’t the case.
Recalculate Stamp DutyMortgage Repayments for this property would be {price}/m*
*Based on having a {deposit}% deposit, an annual interest rate of {interest}% and repayment over {years} years.
Recalculate PaymentsOur experts have handpicked some great mortgage deals.
Based on the current lending policies of banks and evaluation of income and related documents.
View Mortgage DealsAbout Sittingbourne
Sittingbourne is ready to step up its image by embracing a £46 million regeneration scheme, designed to create a ‘destination town’. The Spirit of Sittingbourne masterplan contains new apartments, an eight-screen cinema, new restaurants and an improved public realm –a vision already turning heads.
